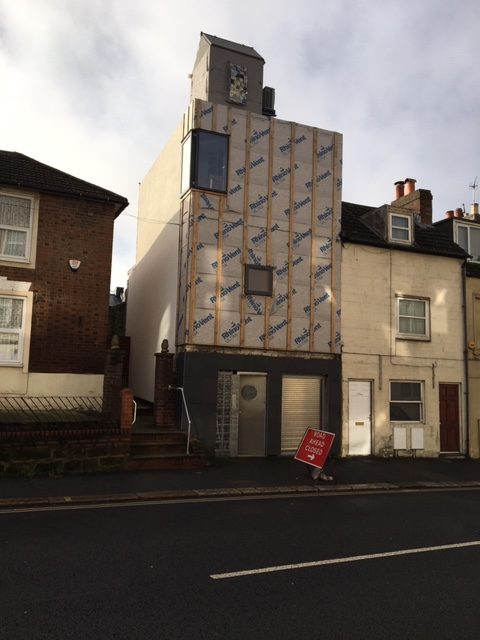
- This event has passed.
Eco house tour, open house from 10 – 3
22nd January 2020 @ 10:00 am - 3:00 pm

Join Ken Davis, a retired local architect, and hear about how he is retrofitting a terraced Victorian house in St Leonards to zero carbon standards.
No need to book just drop into the Fish House, 130 Bohemia Road, St Leonards TN37 6RP
Further information about the “Fish House”
Aim
To create an as near to zero energy 2 bedroomed house as practical from a dilapidated former fish shop with small flat over. And to do so in a way which also creates a small piece of architecture both with a presence in the street scene and with unexpected interest and spaces internally. The latter is to be largely achieved by combination of a long view right through the house from the front door and large rooflights bringing light down into the centre of the original part of the house via glass stairs and floors. Low energy target to be achieved by high levels of insulation and air tightness together with triple and quadruple glazing. Heating is by air source heat pump and solar panels (water and pv) will be fitted in due course. Underfloor heating is fitted to the ground floor area together with a heat store (water filled bottles under the stair).
PROJECT PROGRESS in outline
Original building completely stripped back to bare shell, small rear bathroom (scullery?) demolished, overgrown garden cleared out along with about 1m of soil to reduce level to that of the house. Old broken drains removed and new constructed. Insulated reinforced foundations laid for new rear extension together with concrete beam and block floor with insulation under. Concrete slab within old part broken out to allow laying of new edge foundations direct to sandstone bed. New inner lightweight concrete block walls progressively built up through 3 floors including placing of concrete beam and block floors to back and front sections of the building and a steel frame to the centre (stair and glass floor areas). This required removal of the old pitched roof, placing insulation between new blockwork and old brick walls and forming new flat roof with composite timber beams, as well as making own triple glazed roof lights. It was necessary to build a retaining wall to the neighbour’s property on the south-east side against which the new extension wall could be build, brick garden wall on other side was tanked to minimise potential water ingress. All rear extension walls built up and heavily insulated, pitched roof built with 300mm of quilt insulation and finished with real slates.
Living/dining area now plasterboarded and lighting, power, sound system fitted. Fitting out of ground floor kitchen, cloakroom (wc), and first floor bathroom now in progress.
Main works still to complete: front upper floors cladding, finish rear slate hanging, general balance of fitting out and services to top two floors, fit heat recovery ventilation, landscape and plant two small courtyards. Fit overlaid pitched roof as now required by planners!